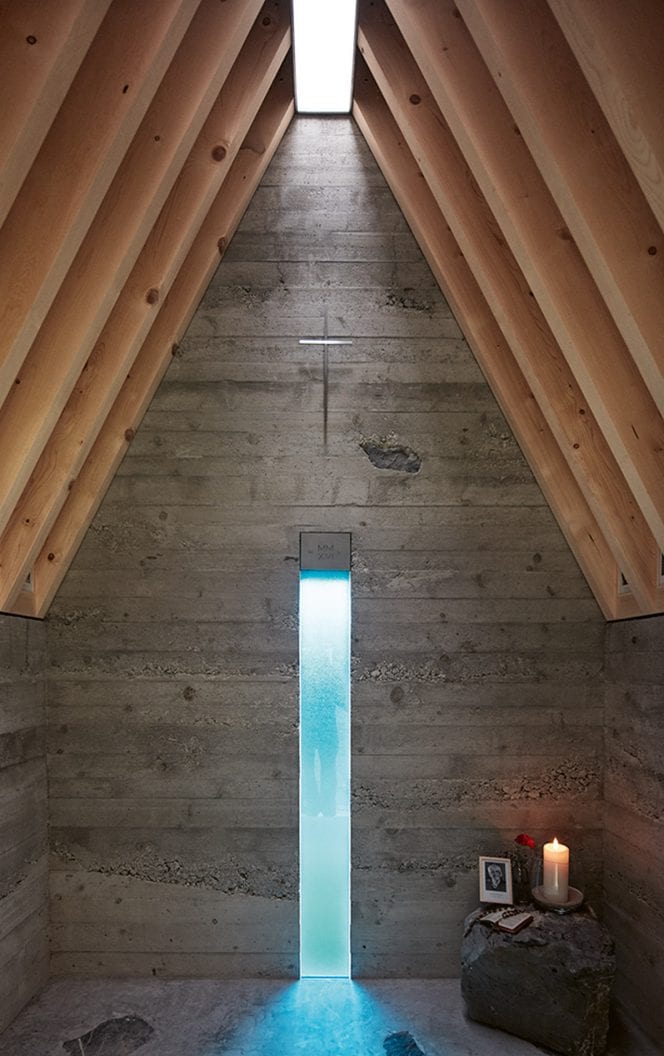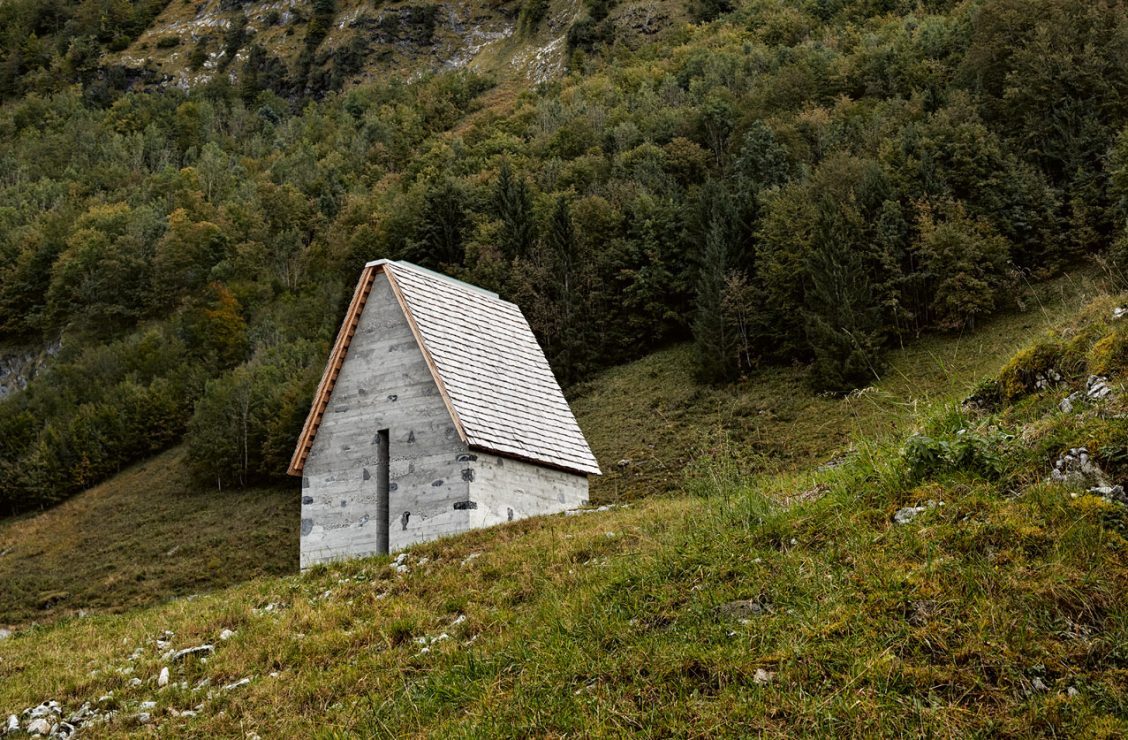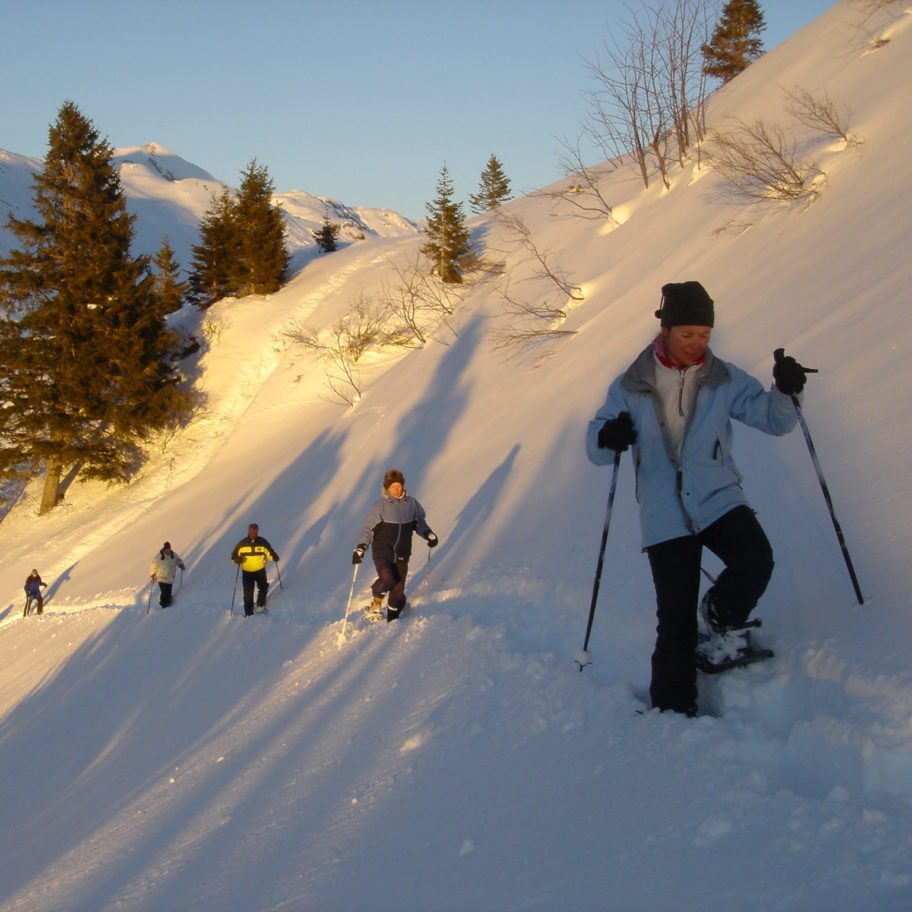Vorarlberg has a rich yet under-appreciated array of sacred buildings. Although residential and public buildings tend to get all the attention, nearly all of the region’s important architects have worked on renovation projects and small-scale buildings for religious purposes at some point in their careers. This may be due to the strong position of the Catholic Church in the consciousness and public life of the people of Vorarlberg, but it may also have to do with the remarkable proximity of Vorarlberg’s avant-garde to representatives of internal church renewal movements.
The widespread approach of “ministering in earnest” among architects over the decades and their occasional ethical demands in matters of design also suited such building projects, and this practice continues even today. For example, legendary architect Clemens Holzmeister built his first church in Bregenz-Mariahilf in 1926. This round building in the spirit of the “liturgical movement” that emerged in the 19th century emphasises the community of the faithful. In general, church architecture in the 20th century shifted away from hierarchical worship towards the experience of liturgy, either communally or as a contemplative individual experience.
New approaches to church architecture in Vorarlberg
Against the resistance and cultural insistence of official church authority and socially conservative currents, sporadic sacred buildings were erected which are still appreciated as architectural achievements today. For example, by staging natural light and material in a largely vacant space, the effect on the architecture was spiritualised and transcendental. The young Hans Purin followed this model in 1960 when he rebuilt the monastery church of Mehrerau in Bregenz. At that time, he was able to inspire a generation of young priests with the radical archetype of Cistercian architecture. He had the church’s interior, which was overloaded with 19th-century fixtures, completely cleared out. He then reduced everything down to individual sacred sculptures and works of wall art, and the focus instead shifted to introspection and the experience of community.
The years after the Second Vatican Council (1962-1964) were marked by numerous new modernist church buildings in keeping with this liturgical change until well into the 1970s. After that, religious architecture receded into the background of architectural development. It was not until the 1990s that the renovation of historic parish churches became more common, thus reflecting the dialogue between the old and the new. In 1989, the Mellau-born architect Helmut Dietrich provided a restrained, contemporary interpretation of a religious building with the construction of the new ‘Kau’ chapel in Mellau. Fast forward twenty years (in the meantime architecture had achieved considerable popularity in Vorarlberg) to when Hugo Dworzak provided a cheerful but formally radical contrast. He created a mobile, folding chapel measuring 2.5 by 5 metres for the fan mile of the Lustenau football stadium. The structure was a simple form with a steep gable roof and translucent covering. Thus, almost casually, a burgeoning interest in religious constructions arose. Now, in an increasingly over-regulated architectural environment, a mostly youthful generation is rethinking elementary forms of expression, including religious buildings.








